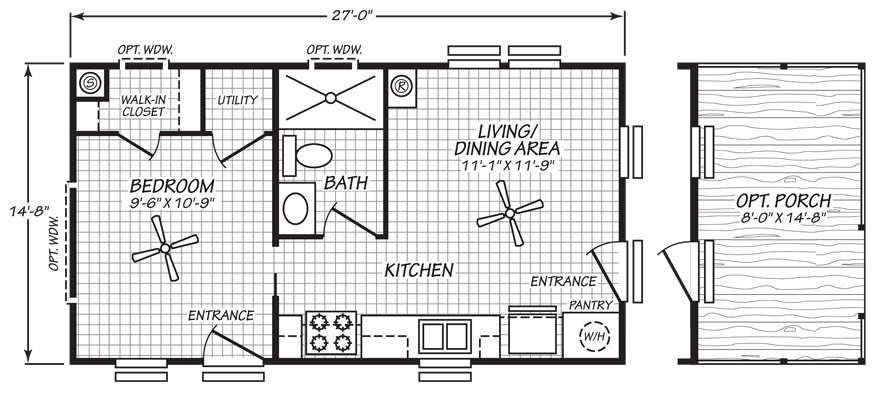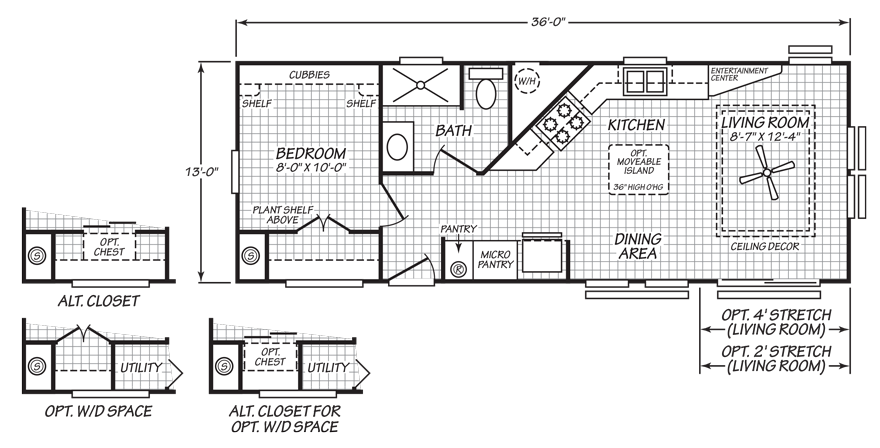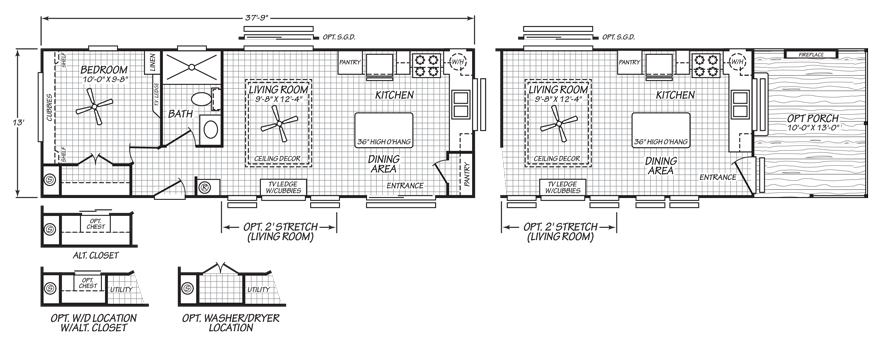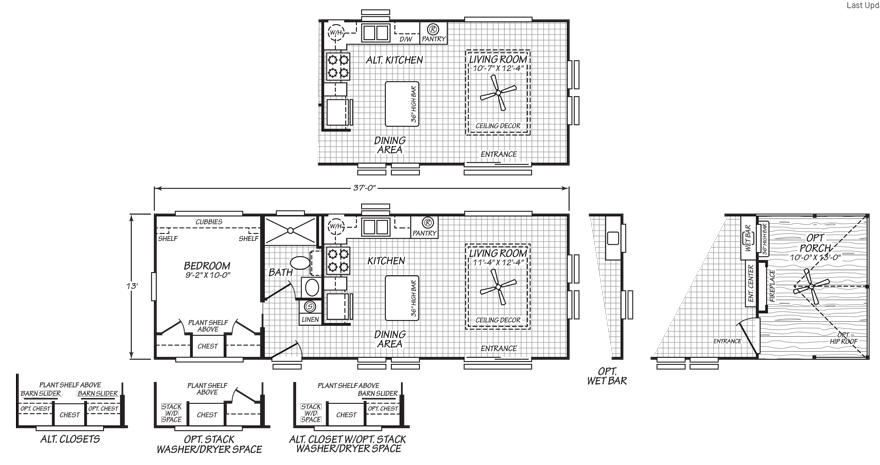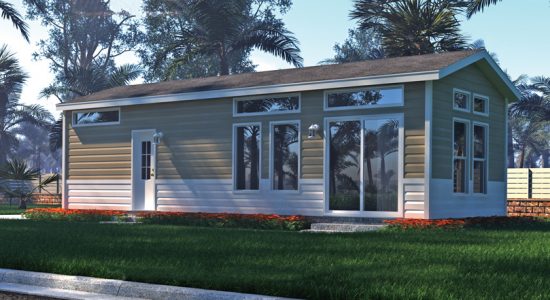
The Lake Charles Series has multiple models that are less than 500 sq ft available in Alabama, Georgia, and Florida.
Lake Charles Series by Cavco Ocala Floor Plans
Standard Features
STRUCTURAL:
- Note – Shipping Height – 14’ 6”
- Wind Zone 2
- 1 Year Warranty
CHASSIS & FLOORS:
- Axles – Recycled
- Chassis – 10” I Beam
- Floor Decking – OSB T & G
- Floor Frame – Bottom Board – Poly
- Floor Joist – 2×6 @ 16” OC
INSULATION:
- Insulation – Ceiling R30
- Insulation – Exterior Wall R11
- Insulation – Floor R22
UTILITIES:
- Ducts Overhead – R6 Computemp
- Exhaust Fan – Whole House
- Return Air – Sealed
PLUMBING:
- Detector – Smoke Detector
- Exterior Water Heater Door
- Faucet – Pull – Out Faucet – Pewter
- Icemaker – Plumbed & Installed
- Sink – Deep Stainless Steel – Kitchen
- Water Lines – PEX
- Water Shut Off Valves at Sinks & Toilets
- Wtr Htr – 20 Gallon Electric
- Plumb & Wire for Washer/Dryer
MASTER BATHROOM:
- Faucet – Anti-Scald Tub/Shower
- Faucet – Single Lever – Lavy
- Mirror – Over Lavy Trimed w/2” Stiles
- Sink – China Lavy
- Toilet – Comfort Height and Elongated
- Towel Bar & Tissue Holder
- Shower Pan (size per plan)
INTERIOR:
- Blinds – Vertical Blinds for SGD
- Blinds – 2” Faux Wood T/O
- Ceiling – 9’ Flat
- Ceiling – Coffered – Living Room W/ 4 LED Lights
- Ceiling – Knock Down
- Door – Interior – 5 Panel T/O
- Door Stops – Wall Mount
- Floor Covering – Vinyl T/O
- Hardware – Door Interior Knobs
- Molding – Baseboard 3” T/O
- Molding – Cove 3” T/O
- T & T – Walls T/O
- Window Trim – 2” White Stiles
KITCHEN CABINETS:
- Backsplash – 4” Laminate – Kitchen
- Base Cab – Drawer Bank in Kitchen (1)
- Cab Doors – Shaker Hrdwd Doors & Wrapped Stiles
- Finished to Match (except Dr Backs & Drws)
- Cabs – Stile – 3/4”
- Island (per plan)
- Countertop – Laminate in Kitchen
- Edge – Laminate – Self Edge – Kitchen
- Hardware – Cabinet Knobs
- Hardware – Hidden Hinges
- Soft Close Cabinet Doors & Drawers T/O
- Molding – Cove – Kitchen Cabinet Tops
- Overhead Cab – Finished Bottoms
- 4” Tile Backsplash – Single Row
BATHROOM CABINETS:
- Backsplash – 4” Laminate
- Countertop – Laminate
- Edge – Laminate – Self Edge
- Lavy – 36” High Cabinets
- 4” Tile Backsplash – Single Row
DINING/LIVING ROOM CABINETS:
- Entertainment Center (per plan)
BEDROOM CABINETS:
- Backsplash – 4” Laminate – (per plan)
- Closet w/Chest – Split (per plan)
- Overhead Cab – Bedroom w/Cubbies
- Shelves – Bedside
SIDEWALL & INTERIOR WALLS:
- Walls – 2 x 3 & 2 x 4 w/1” Bottom & 1” Top Plate
- Sidewalls – 108”
- Sidewalls – 2” x 4” – 16” O.C.
WINDOWS:
- Window – Insulated W/ Out Grids
EXTERIOR DOORS:
- Exterior – 9 Lite Rear I/S w/ Deadbolt – 32”
- Exterior – Patio Vinyl Low E 6’ x 6’8” w/Out Grids
ELECTRICAL:
- Electric Service – 100 Amp
- Recept – Exterior – GFI
- Switch – Interior Rocker T/O
- TV Jacks
EXTERIOR LIGHTING:
- Exterior – Black Seeded Glass – Each Door
INTERIOR LIGHTING:
- Light – LED T/O
- Light – LED – Bath Over Lavy
ROOF:
- Exterior – Soffits – Vented
- Fascia – Cementious
- Overhang – Sides – 4” – DS
- Overhang – Sides – 4” – ODS
- Rafters – 5 1/2” Heeled Truss, 24” O.C.
- Roof – Architechtural Shingles
- Roof – Sheathing 7/16” OSB
- Roof Pitch – 4:12 (Nominal)
- Roof Type – Flat Truss
EXTERIOR:
- Exterior – Sheathing – 7/16” OSB – All Sides
- Trim – Lineals – All Windows ILO Shutters
- Siding – House Wrap
- Siding – Vinyl – Dutch Lap Profile
- Blank White Water Heater Door-No Lap Siding
APPLIANCES:
- Appliances – Stainless Steel – Beko Brand
- Microwave W/Trim Kit
- Range – 30” Electric
- Refrigerator – 16 CF Counter Depth Bottom Freezer



