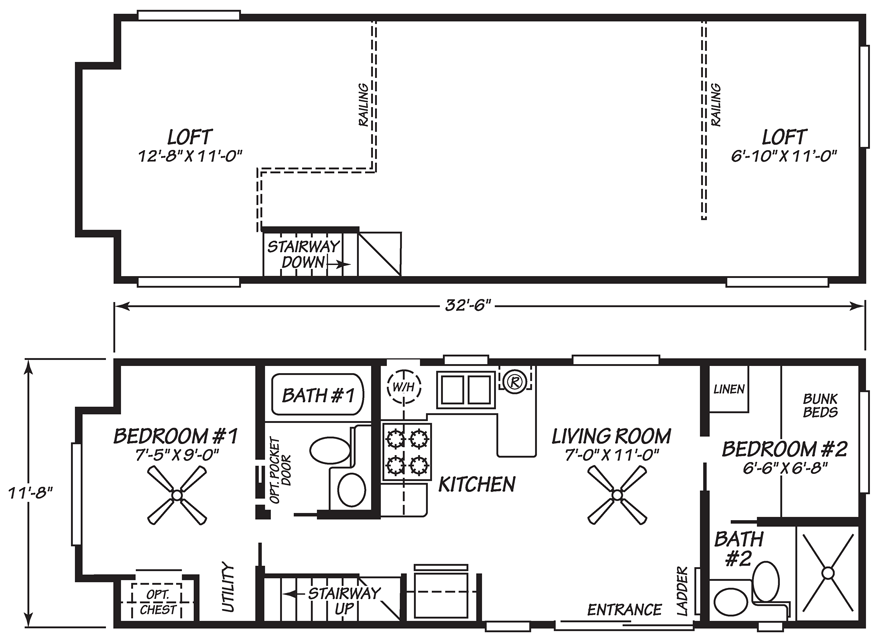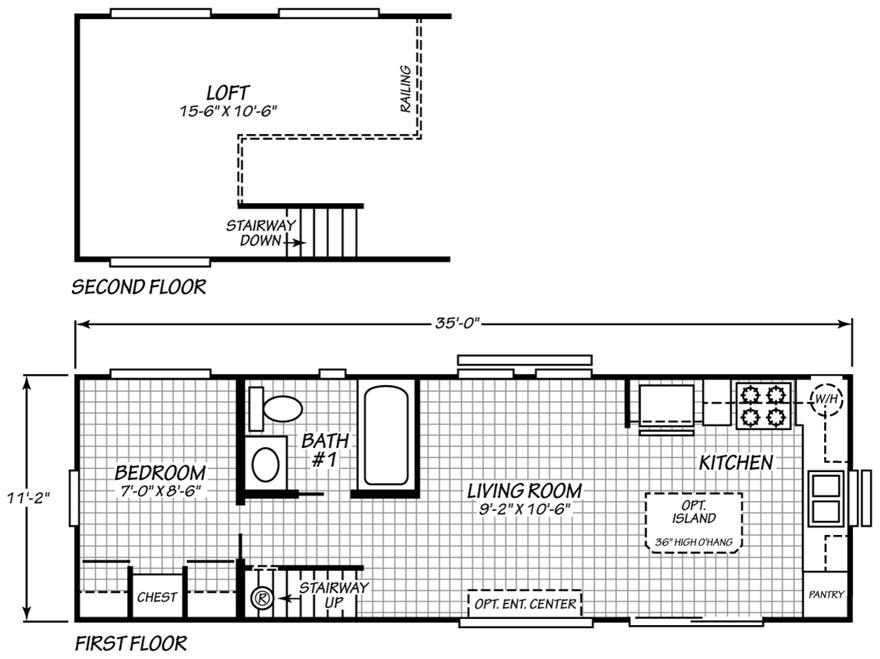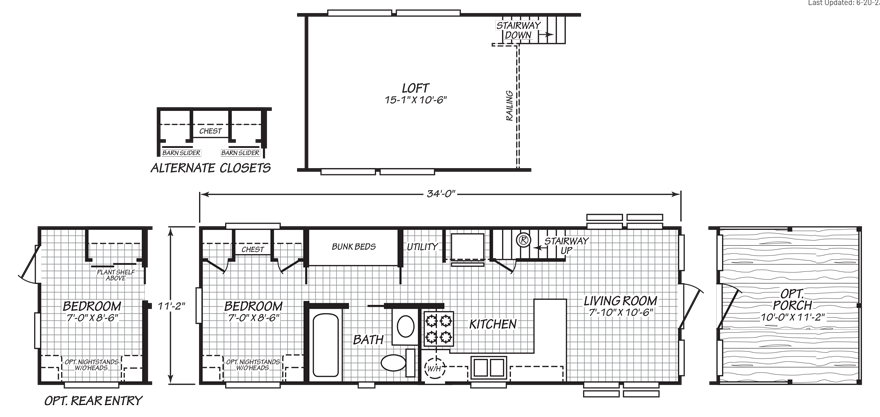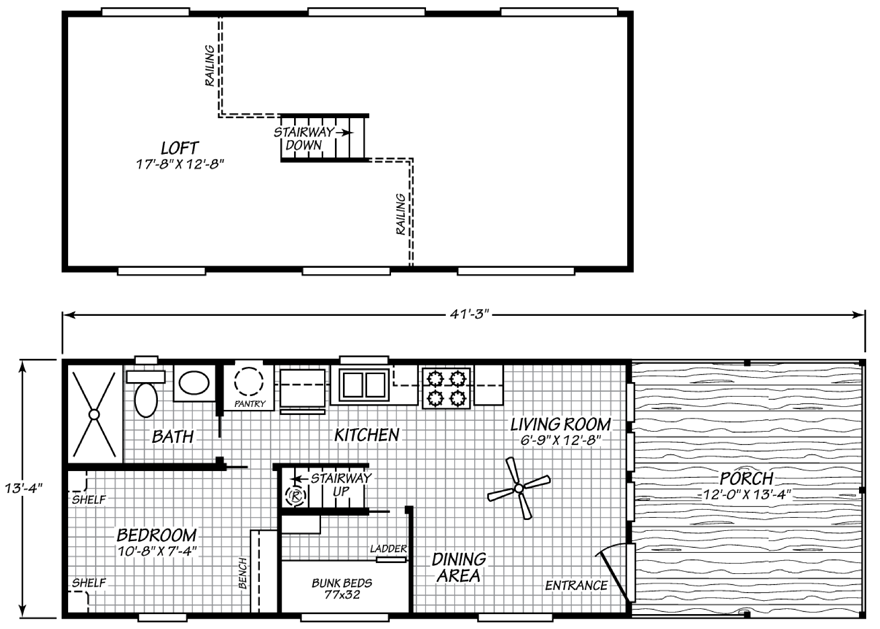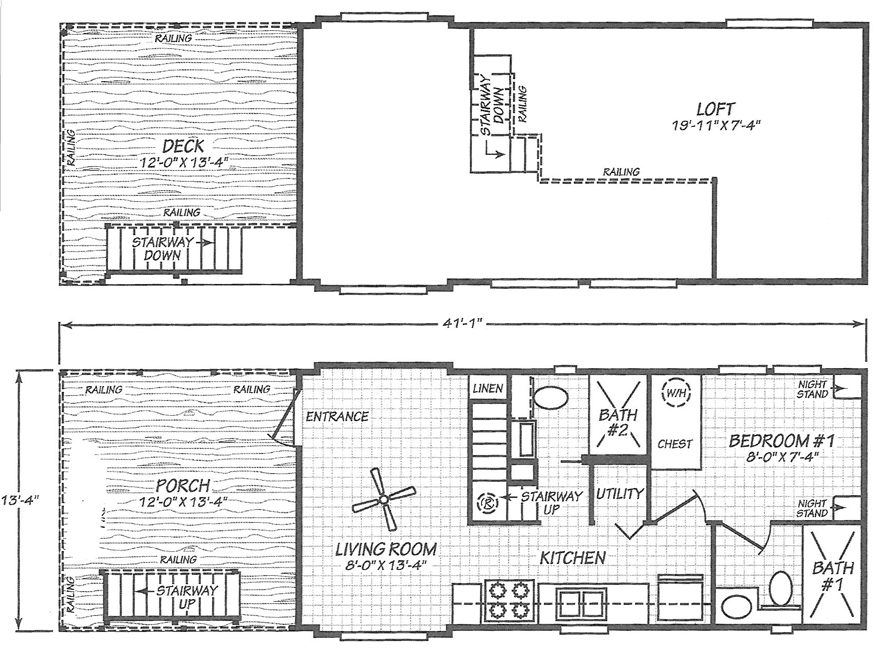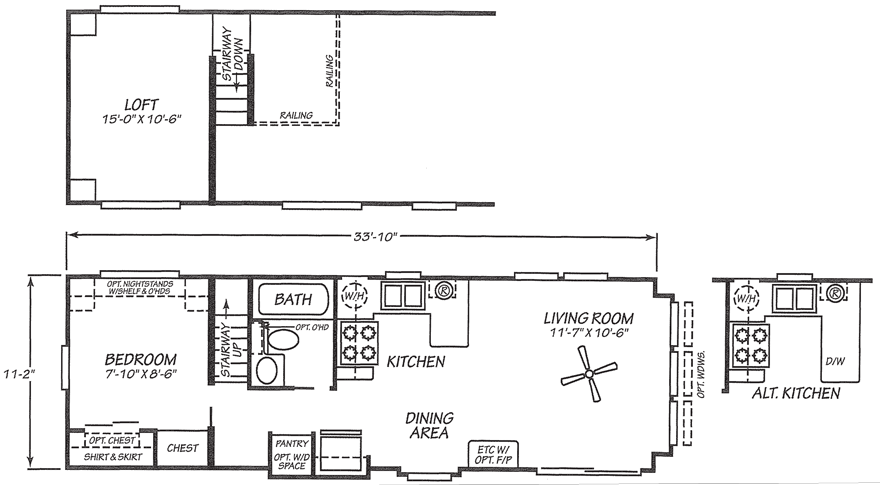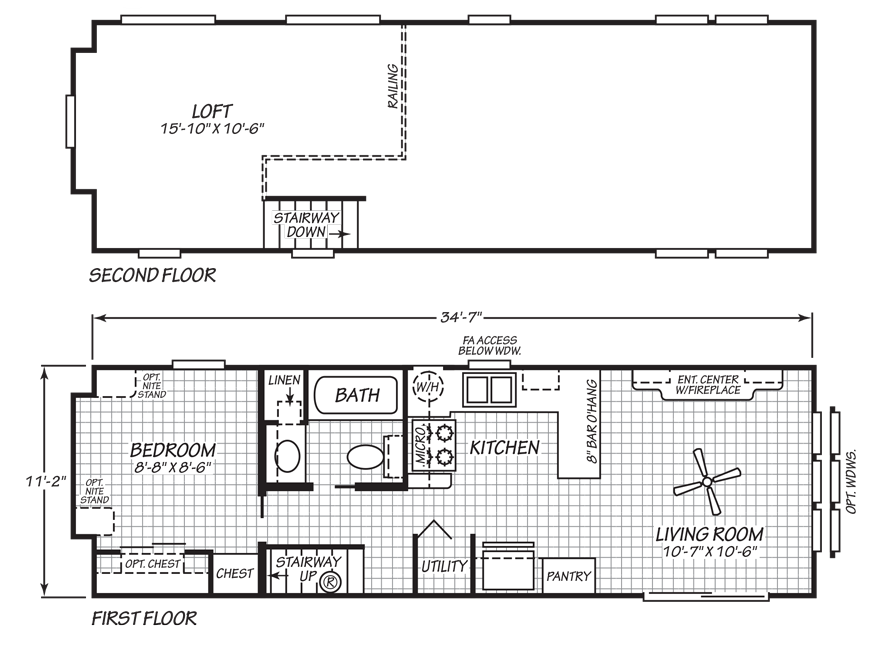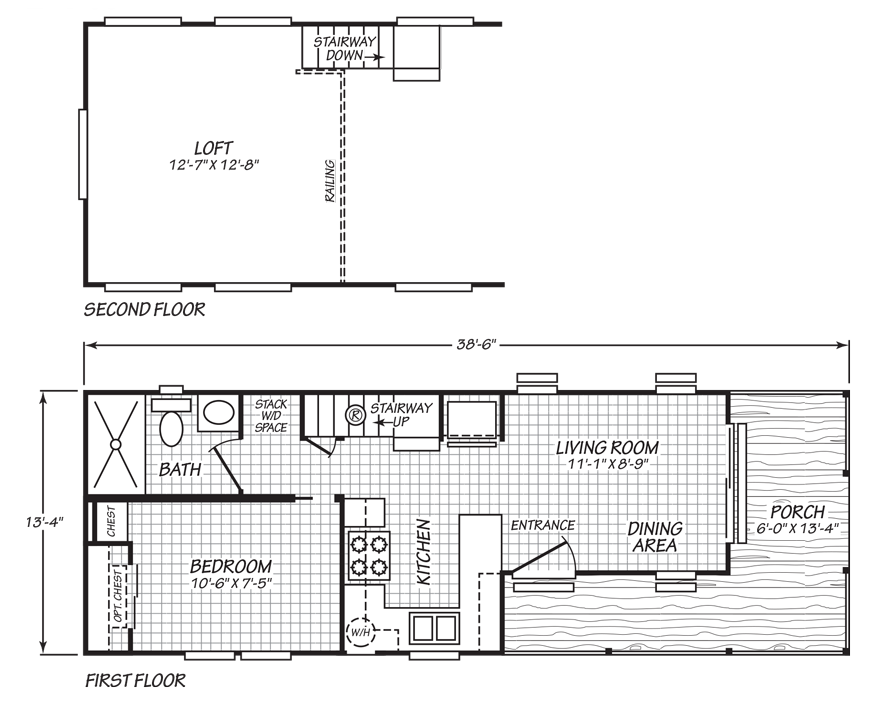Loft-style homes are a popular choice among Park Model RV enthusiasts seeking added storage and space.
Enjoy exploring our fabulous collection of loft floor plans. While the addition of a loft does not impact the basic footprint of any given park model, it does add dimension and floor surface area, resulting in more storage and habitable space. The lofts are standard in all of these plans, some plans have the option of extending the standard loft to a double loft for additional storage. The placement and orientation of the loft and stairwell also vary by floor plan. The collection below represents a full cross-section of loft homes in every available series. Click on “Learn More” for model photos, details, and standard specifications.
Rendon | 2 Beds · 2 Baths · 379 SqFt |
Rendon | 2 Beds · 2 Baths · 379 SqFt |
Fernbrook | 1 Bed · 1 Bath · 379 SqFt |
Carberry | 1 Bed · 1 Bath · 379 SqFt |
Tamiami | 2 Beds · 1 Bath · 390 SqFt |
Brawley Loft | 1 Bed · 2 Baths · 392 SqFt |
Hartridge | 1 Bed · 1 Bath · 399 SqFt |
Orwell | 1 Bed · 1 Bath · 399 SqFt |
Suncreek | 1 Bed · 1 Bath · 399 SqFt |
advertisement




