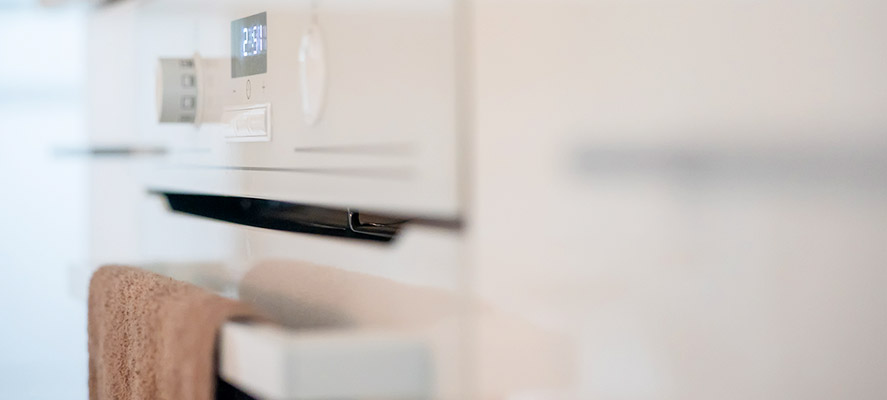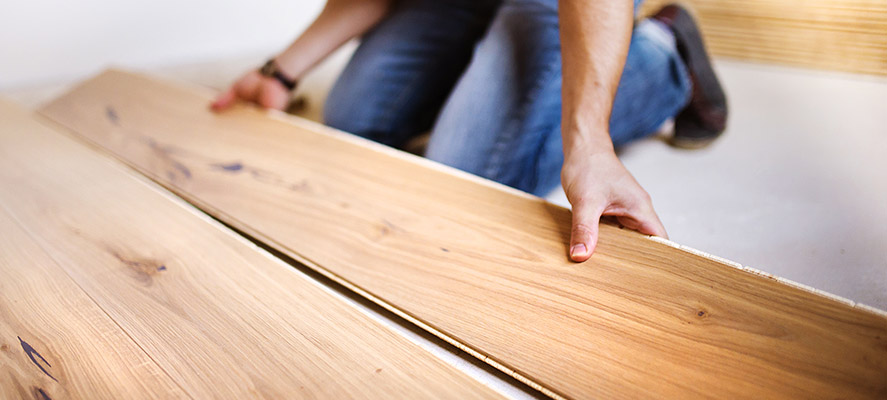Certain options are unique to a specific manufacturer. Click the categories below to view the upgrades & options available. You can also contact us via phone or email and a sales associate will be happy to walk you through this process.
Structural
Windzone 3
2′ Stretch – Bedrooms Only
4′ Stretch – Bedroom, Living Room & Dining Room
Chassis & Floors
Floor Plan – Flip
Axles – New (Required 500+ Miles)
Floor Decking – 3/4″ Plywood T&G
Axle – Brake Axles Replaces Idler Axle
Insulation
Floor – R22
Porch
Install Screen Under Porch Decking
6′ White Vinyl with Composite Decking
6′ White Vinyl with Pressure Treated Decking
8′ White Vinyl with Composite Decking
8′ White Vinyl with Pressure Treated Decking
10’White Vinyl with Composite Decking
10′ White Vinyl with Pressure Treated Decking
Plumbing
Hose Bibb – Frost Free
Sink – Kitchen – Farmhouse – Black
Faucet – Kitchen – Gooseneck Single Touch
Sink – Kitchen – Farmhouse – Stainless Steel
Sink – Kitchen – Solid Surface – White
Washer & Dryer – Plumb & Wire – Interior
Water Lines – Hot & Cold Drops
Water Heater – 30 Gallon Electric(per Plan)
Water Heater – By Pass
Bathrooms
Shower – Dumawall Faux Tile
Shower Enclosure – Clear Glass (Ceramic Shower Only)
Sink – Lavy – Solid Surface
Toilet – Raised – Comfort Height
Shower – Fiberglass Pan with Ceramic Tile Walls
Interior
Door – Interior – Barn Single
Door – Interior – Barn Double
Door – Interior – Louvered Bifold at Washer/Dryer Area
Tape & Texture throughout Except For Closets & Utitlity Area
Blinds – 2″ Faux Wood throughout – OMIT
Ceiling – Tray Ceiling – Living Room – NO LED Lights
Ceiling – Tray Ceiling – Living Room – with 4 LED Lights
Ceiling – Tray Ceiling – Master Bedroom – No LED Light
Floor Covering – Laminate in lieu of Vinyl (per Sq.Ft.)
Molding – Baseboard – 5″
Molding – Ceiling Cove – 4 5/8″
Kitchen Cabinets
Tile Backsplash – 2 Rows
Cabinet Pulls – Black
Cabinet Pulls – Pewter
Countertops – Solid Surface – Kitchen, Dining Room, Living Room, Bedroom, Bathrooms & Island (if applicable)
Optional Island
Countertop – Solid Surface – Island
Tile Backsplash – Behind Range
Tile Backsplash – Full Wall
Bathroom Cabinets
Tile Backsplash – 2 Rows
Overhead Cabinet – Toilet Topper
Dining/Living Room Cabinets
Countertop – Solid Surface – Entertainment Center
Countertop – Solid Surface – TV Cabinet
Countertop – Solid Surface – Hutch
Bedroom Cabinets
Base Cabinet – Bedroom Chest Bay with Window
Bedside Shelves
Countertop – Solid Surface – Chest Bay
Countertop – Solid Surface – Nightstand
Countertop – Solid Surface – Chest (Bedroom)
Base Cab – Nightstands
Base Cab – Nightstands w/ Overhead and Shelf
Tile Backsplash – 2 Rows
Exterior Doors
French Door – 1 Lite
Door – 1 Lite with Internal Blind
Door – 1/2 Lite with Internal Blind
Electrical
Conduit From Panel Box
Recept – Exterior – GFI – Additional
Recept – Interior – GFI – Additional
Recept – USB Charging Station
TV Jack – Additional
TV – Central Termination Location
Microwave – Wire Only
Exterior Lighting
Light – Exterior – Black Farm Light
Ceiling Fan – Wire & Brace Only
Exterior Porch Light – Additional
Light – Exterior – Additional
Light – Exterior – LED
Interior Lighting
Ceiling Fan – Wire & Brace Additional
Ceiling Fan w/ Light – Satin 42 inch
Ceiling Fan w/ Light – Satin or Black 52 inch
Light – LED – Additional
Light – Pendant Light
LED Light – Over Kitchen Sink
LED Light – Over Shower
Roof
Roof – Metal (Non Porch Model)
Roof – Metal with Porch
Exterior
Siding – Vinyl Lap on Exterior Water Heater Door
Siding – Board and Batton
Siding – Cement Board
Appliances
Appliances – Stainless Steel
Dishwasher – 18″
Icemaker- Plumbed & Installed
Icemaker – Plumbed Only
Microwave – Spacesaver
Range – Gas Deluxe (Stainless Steel)
Range – Electric Smooth Top Self Cleaning
Range – Gas – Self Cleaning
Refrigerator – 20 CF French Door – Bottom Freezer (Stainless Steel)
Refrigerator – 23 CF Side By Side with Water & Ice In Door
Washer & Dryer – 1 Piece Stackable – 110V Washer 220V Dryer with 100 Amp Service
Utilities
Air Conditioner – Mini Split System Prep Only – 2 Heads
Windows
Window Transom
Window – Trapezoid Set (Loft Only)
Miscellaneous
Shipping Height – 16’0″
advertisement









