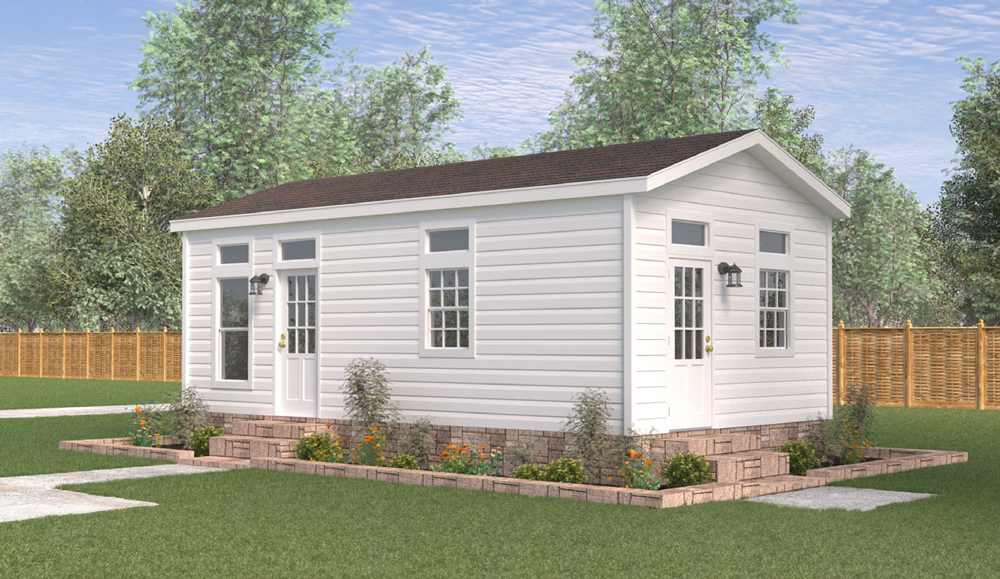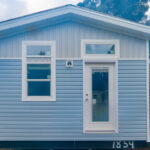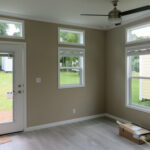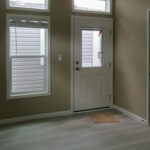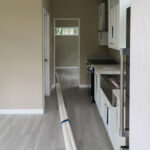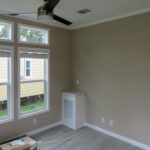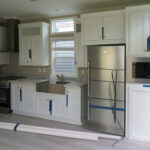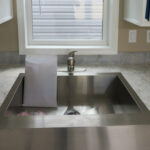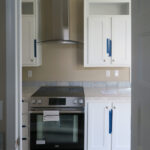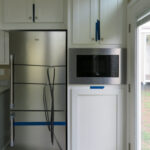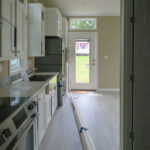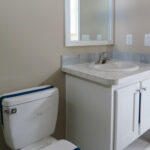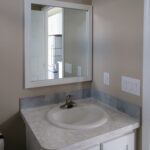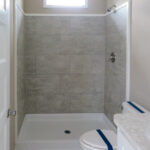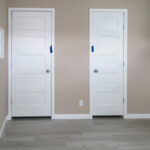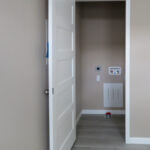Capitola | 1 Bed · 1 Bath · 396 SqFt
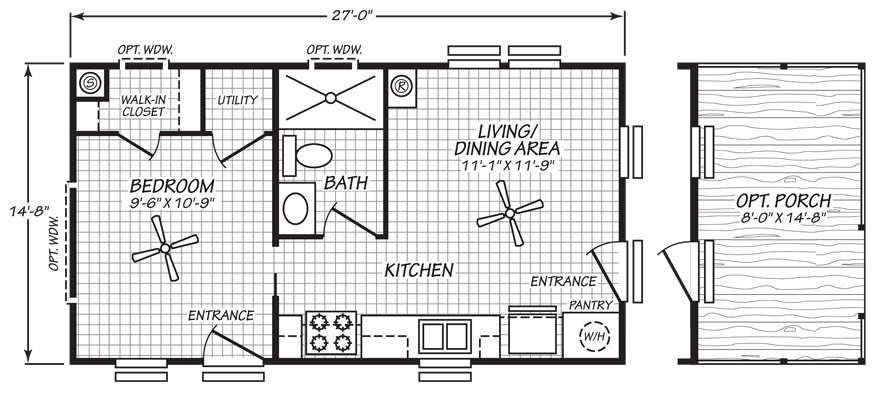
The Capitola model has 1 Bed and 1 Bath. This 396 square foot Park Model home is available for delivery in Florida, Georgia, Alabama, North Carolina & South Carolina.
Capitola Photo Gallery*
- Artist Rendering
*Photos and renderings are for display purposes only and may contain upgrades and/or aftermarket additions.
Ask your housing consultant about the other great features that come standard on the Capitola manufactured home.
Standard Features
Lake Charles Series by Cavco Ocala |
STRUCTURAL:
- Note – Shipping Height – 14’ 6”
- Wind Zone 2
- 1 Year Warranty
CHASSIS & FLOORS:
- Axles – Recycled
- Chassis – 10” I Beam
- Floor Decking – OSB T & G
- Floor Frame – Bottom Board – Poly
- Floor Joist – 2×6 @ 16” OC
INSULATION:
- Insulation – Ceiling R30
- Insulation – Exterior Wall R11
- Insulation – Floor R22
UTILITIES:
- Ducts Overhead – R6 Computemp
- Exhaust Fan – Whole House
- Return Air – Sealed
PLUMBING:
- Detector – Smoke Detector
- Exterior Water Heater Door
- Faucet – Pull – Out Faucet – Pewter
- Icemaker – Plumbed & Installed
- Sink – Deep Stainless Steel – Kitchen
- Water Lines – PEX
- Water Shut Off Valves at Sinks & Toilets
- Wtr Htr – 20 Gallon Electric
- Plumb & Wire for Washer/Dryer
MASTER BATHROOM:
- Faucet – Anti-Scald Tub/Shower
- Faucet – Single Lever – Lavy
- Mirror – Over Lavy Trimed w/2” Stiles
- Sink – China Lavy
- Toilet – Comfort Height and Elongated
- Towel Bar & Tissue Holder
- Shower Pan (size per plan)
INTERIOR:
- Blinds – Vertical Blinds for SGD
- Blinds – 2” Faux Wood T/O
- Ceiling – 9’ Flat
- Ceiling – Coffered – Living Room W/ 4 LED Lights
- Ceiling – Knock Down
- Door – Interior – 5 Panel T/O
- Door Stops – Wall Mount
- Floor Covering – Vinyl T/O
- Hardware – Door Interior Knobs
- Molding – Baseboard 3” T/O
- Molding – Cove 3” T/O
- T & T – Walls T/O
- Window Trim – 2” White Stiles
KITCHEN CABINETS:
- Backsplash – 4” Laminate – Kitchen
- Base Cab – Drawer Bank in Kitchen (1)
- Cab Doors – Shaker Hrdwd Doors & Wrapped Stiles
- Finished to Match (except Dr Backs & Drws)
- Cabs – Stile – 3/4”
- Island (per plan)
- Countertop – Laminate in Kitchen
- Edge – Laminate – Self Edge – Kitchen
- Hardware – Cabinet Knobs
- Hardware – Hidden Hinges
- Soft Close Cabinet Doors & Drawers T/O
- Molding – Cove – Kitchen Cabinet Tops
- Overhead Cab – Finished Bottoms
- 4” Tile Backsplash – Single Row
BATHROOM CABINETS:
- Backsplash – 4” Laminate
- Countertop – Laminate
- Edge – Laminate – Self Edge
- Lavy – 36” High Cabinets
- 4” Tile Backsplash – Single Row
DINING/LIVING ROOM CABINETS:
- Entertainment Center (per plan)
BEDROOM CABINETS:
- Backsplash – 4” Laminate – (per plan)
- Closet w/Chest – Split (per plan)
- Overhead Cab – Bedroom w/Cubbies
- Shelves – Bedside
SIDEWALL & INTERIOR WALLS:
- Walls – 2 x 3 & 2 x 4 w/1” Bottom & 1” Top Plate
- Sidewalls – 108”
- Sidewalls – 2” x 4” – 16” O.C.
WINDOWS:
- Window – Insulated W/ Out Grids
EXTERIOR DOORS:
- Exterior – 9 Lite Rear I/S w/ Deadbolt – 32”
- Exterior – Patio Vinyl Low E 6’ x 6’8” w/Out Grids
ELECTRICAL:
- Electric Service – 100 Amp
- Recept – Exterior – GFI
- Switch – Interior Rocker T/O
- TV Jacks
EXTERIOR LIGHTING:
- Exterior – Black Seeded Glass – Each Door
INTERIOR LIGHTING:
- Light – LED T/O
- Light – LED – Bath Over Lavy
ROOF:
- Exterior – Soffits – Vented
- Fascia – Cementious
- Overhang – Sides – 4” – DS
- Overhang – Sides – 4” – ODS
- Rafters – 5 1/2” Heeled Truss, 24” O.C.
- Roof – Architechtural Shingles
- Roof – Sheathing 7/16” OSB
- Roof Pitch – 4:12 (Nominal)
- Roof Type – Flat Truss
EXTERIOR:
- Exterior – Sheathing – 7/16” OSB – All Sides
- Trim – Lineals – All Windows ILO Shutters
- Siding – House Wrap
- Siding – Vinyl – Dutch Lap Profile
- Blank White Water Heater Door-No Lap Siding
APPLIANCES:
- Appliances – Stainless Steel – Beko Brand
- Microwave W/Trim Kit
- Range – 30” Electric
- Refrigerator – 16 CF Counter Depth Bottom Freezer
advertisement




